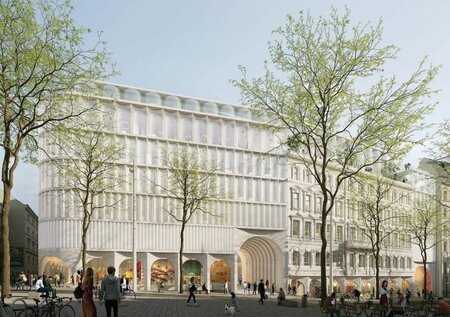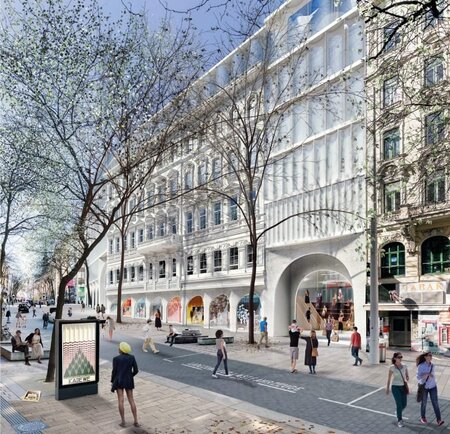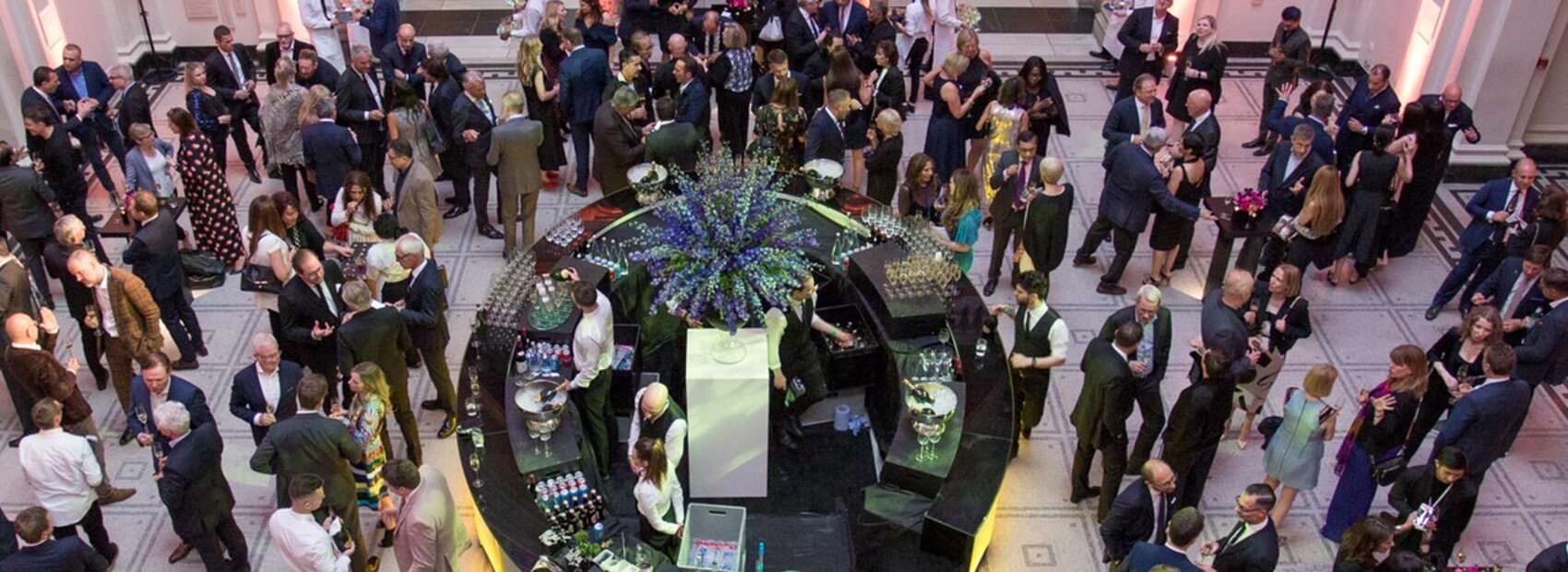

The "department store of the West" is only available in Berlin so far. The company now wants to build such a noble shopping center in Vienna and on the Mahu. The Leiner headquarters on Mariahilfer Straße has to give way and is being converted into "KaDeWe Vienna" and the hotel. The design is handled by the Dutch architectural office OMA (Office for Metropolitan Architecture) around Rem Koolhaas. Even though the premium segment will find its place there, the focus in KaDeWe Vienna would be on everyday goods. Cooperation with local producers and fashion labels is also planned.
A total of 25,000m2 of sales and floor space are available in the department store. The appearance of the object will certainly change significantly with one exception: The historic façade that extends over part of the Leiner-Haus will remain intact. The rest will be completely rebuilt. Through the complex to lead several ways. A connection directly to the adjacent Museumsquartier is currently being considered. Especially impressive is the roofscape. It is conceived as a publicly accessible roof garden. The park will cover an area of 1,000m2. On the ground floor, in turn, the shop windows are worked out in the form of bows. The facade itself consists of cylindrical glass modules. There will be an extensive gastronomic offer on the top floor. The opening was announced for the autumn of 2023.

